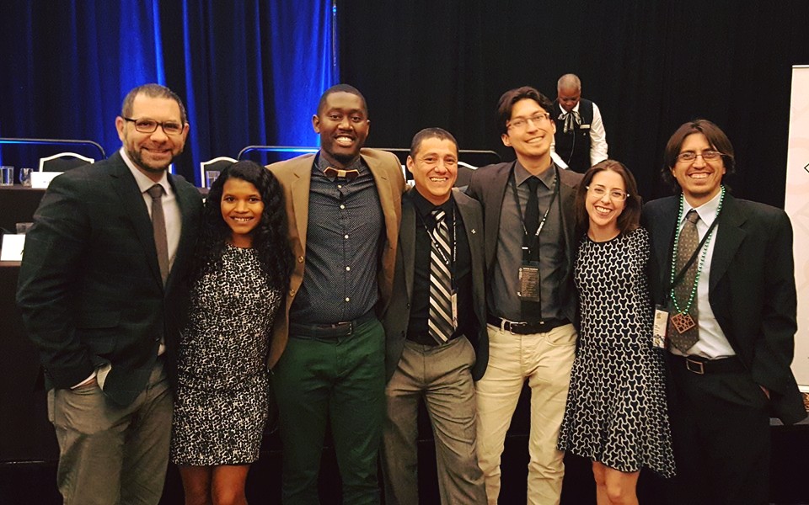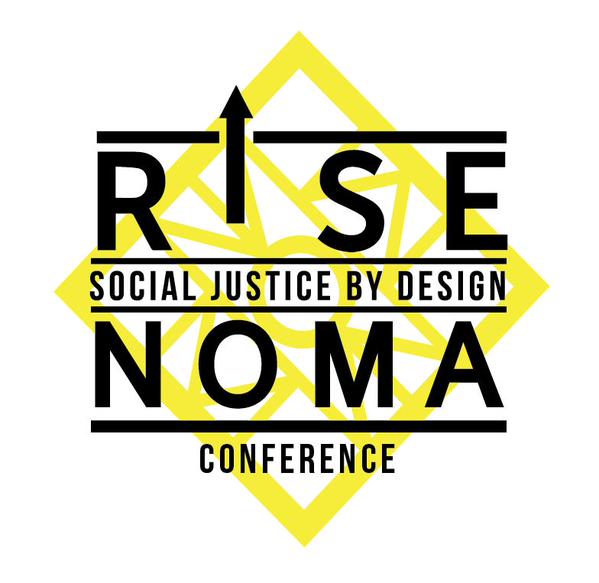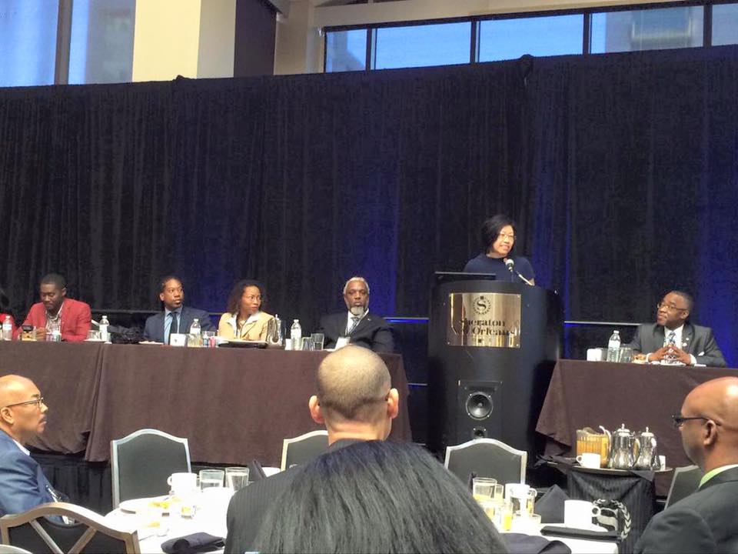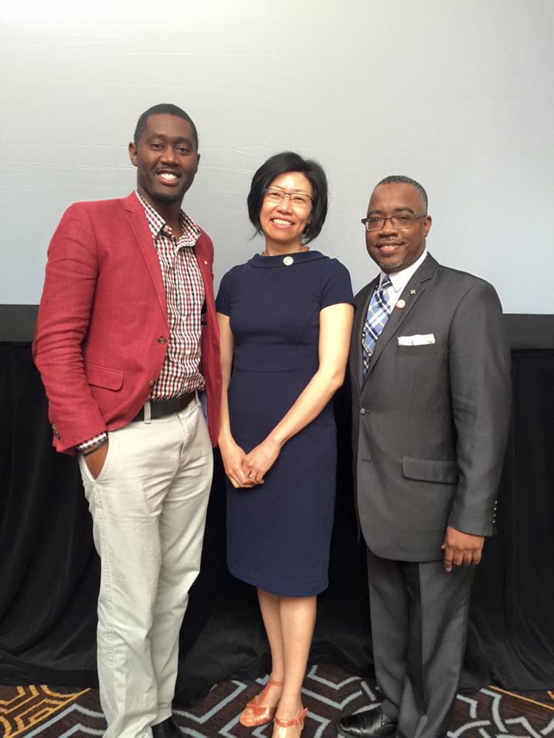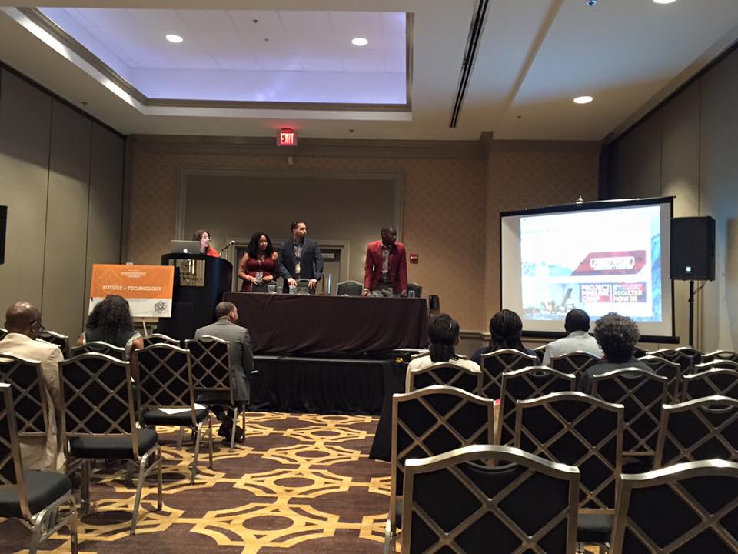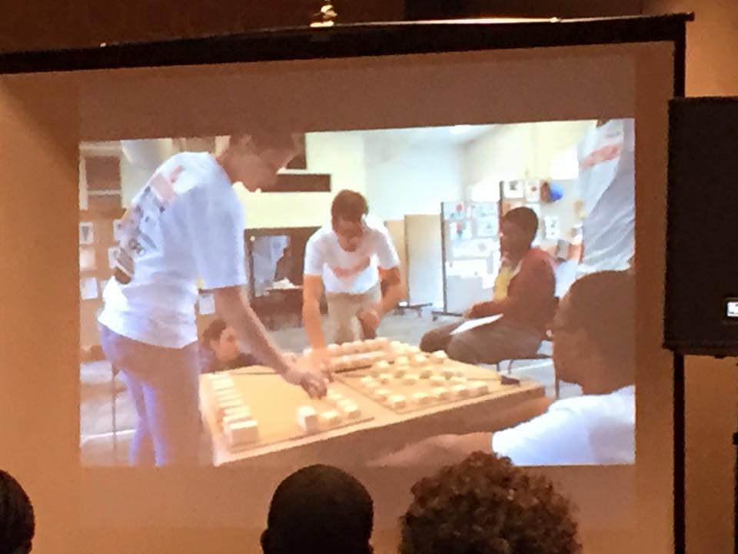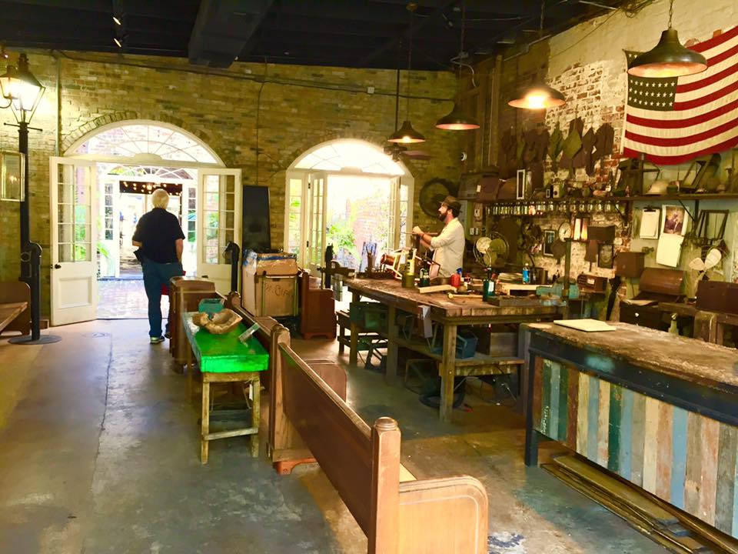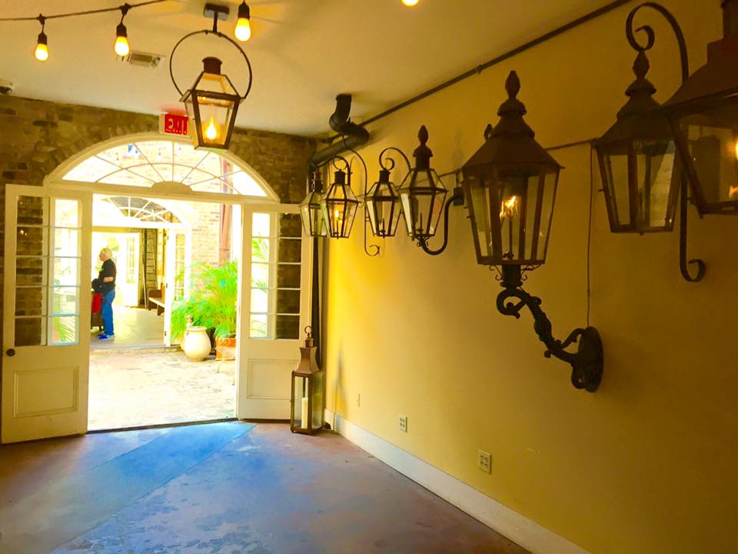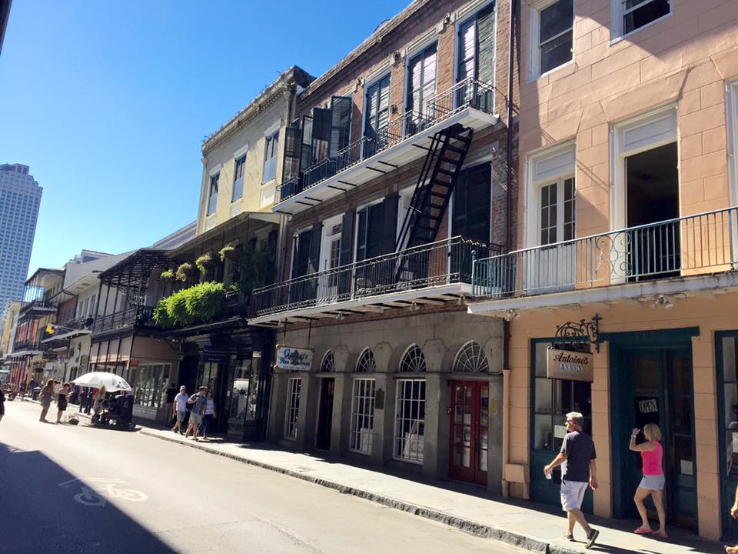by Rosa Sheng, AIA, LEED AP BD+C
In 3 weeks, AIA SF is hosting the "NEXT" Conference on November 12 & 13th in San Francisco. What is NEXT? And THAT is precisely the question the event will be addressing.
“The word “revolution” is especially apt today. Now, more than ever, the world is changing. How people design and make things is not just evolving, but being completely disrupted again. We’re on the cusp of a new (and very real) revolution: It’s the “Era of Connection.”
How will people design and make things in the future? It’s helpful to take a look at the past in order to understand the major changes that are on the horizon.”
Coming off of the last EQxD "U" Workshop: Architecture And... we had in-depth conversations about debunking the myths of traditional practice while exploring meaning and influence through the lens of 4 distinct multidisciplinary practitioners.
The AIA SF NEXT Conference is a unique opportunity to extend and expand the conversation about how the professional practice of Architecture will need to adapt to the needs of our rapidly changing society that is affected by advancements in technology, transitions in commerce and availability of land and natural resources.
Day 1 will feature a Placemaking Deep Dive on November 12th at the Exploratorium, which is a continuation of the highly successful Placemaking Summit that occurred earlier this year. The day includes interactive panel sessions and networking opportunities with leaders in the Placemaking movement; Urban planners, Professors, Government Agencies, and Activists.
- Rethinking Space, Place, and Our Built Environment
- PLACEMAKING / Stabilizing Neighborhoods
- Urban Placemaking: Views from the Academy and Practice
Day 2 will begin with "The New Frontiers of Design", a keynote presentation from Paola Antonelli, curator of MOMA New York. The remainder of the day will feature 12 insightful seminar options within 3 tracks: Design, Business and Technology with 50+ diverse speakers including Architects, Engineers, Scientists, Urban Planners, City of SF Supervisor, Sustainability Experts, and Software Developers, and Entrepreneurs. For the full schedule of seminars, you can visit the website. Some noteworthy titles include:
- Using the Sciences to Enlarge the Way Designers Think About Design
- Enlightened Environments: Integrating Digital Technology Experiences into Architectural Design
- Equity in Action: Co-Creating Space for Social Change
Based on Equity by Design's successful workshop Negotiation is your Power Tool, I will be co-presenting a 60 minute workshop Innovative Negotiation: The Art and Science of Making the Deal at 2:30pm with Elizabeth Tippin, Esq., general counsel for design professional firms and Joan Williams, Distinguished Professor of Law at UC Hastings and author of several publications and journal articles on women's advancement in the workplace.
There will also be the AIA SF Annual Member's Business Meeting and Party on Friday Evening from 6-9pm (which is free for AIA SF Members). It will be a great opportunity to continue the conversation of how we can better engage, advocate, and promote the profession beyond Architects in the "Era of Connections".
So in summary, here are the reasons why you should attend the AIASF Next Conference
- A great opportunity to engage in conversation with the AEC community and beyond about expanding the influence of Architecture and Design .
- A variety of stimulating and diverse seminar topics tailored to your interests and goals
- Flexibility: You can choose the Placemaking Deep Dive or The Next Conference or BOTH!
- Earn up to 8 LU's for AIA Continuing Education
- Your conference fees support AIASF's future programs and strategic goals.
- If you don't have time in your schedule on those dates, there is a PREVIEW on Oct 28th
- There is an AMAZING line up of speakers (and many women leaders as well!) that you don't want to miss.
AIA Community Partners receive AIA Member Registration Discounts




